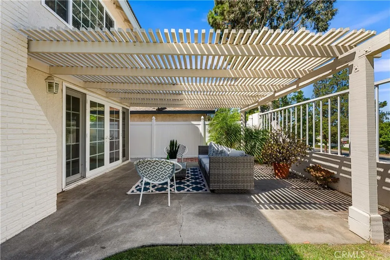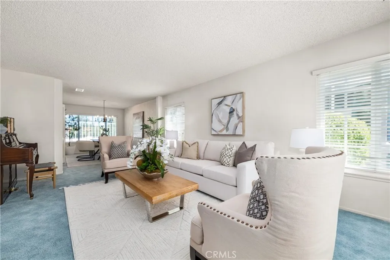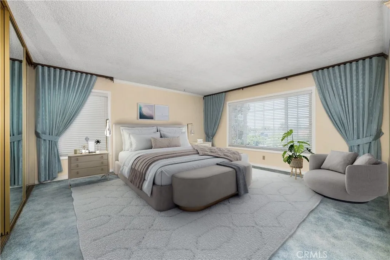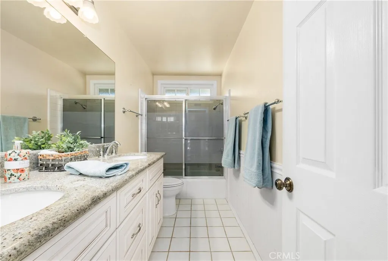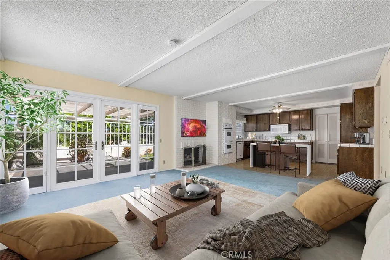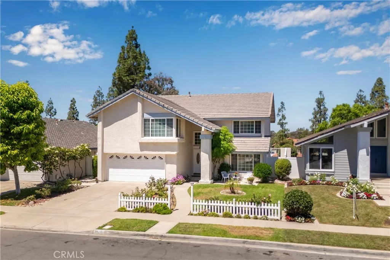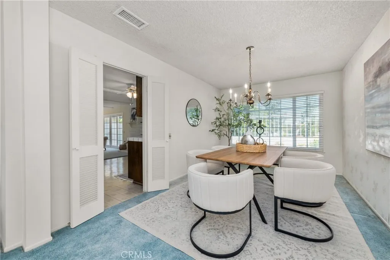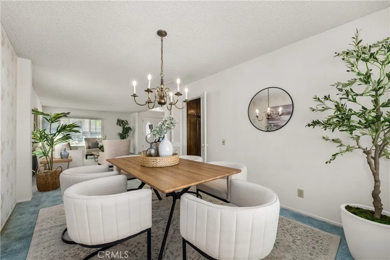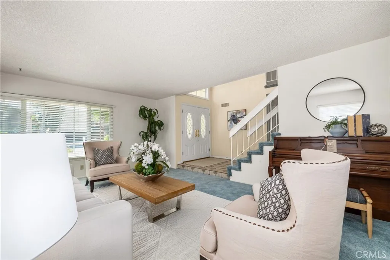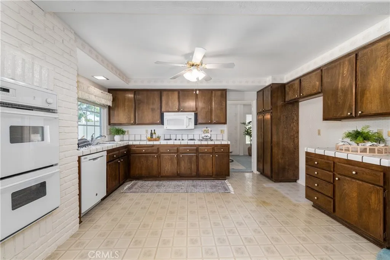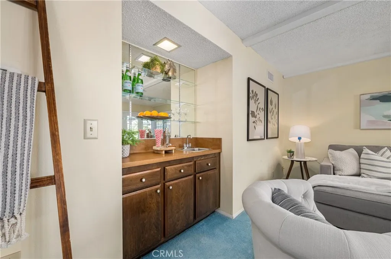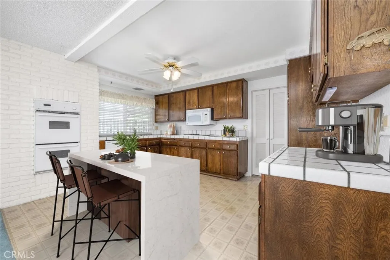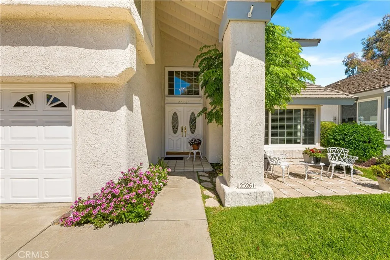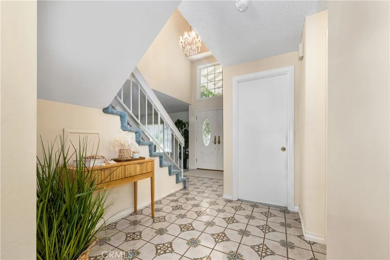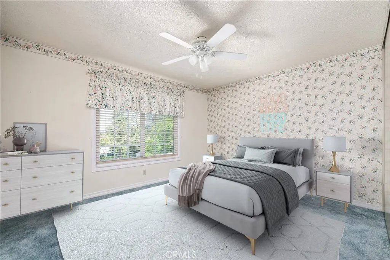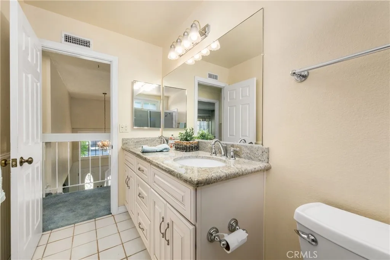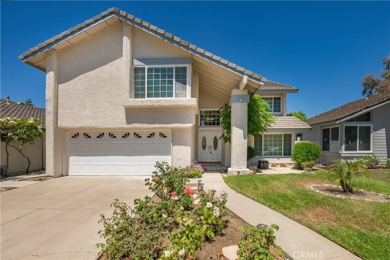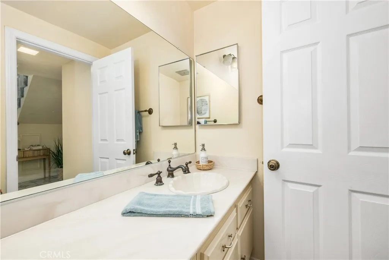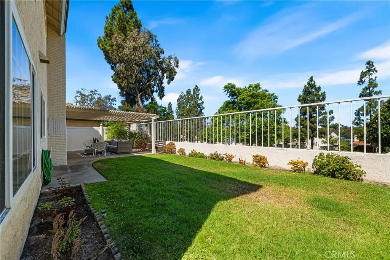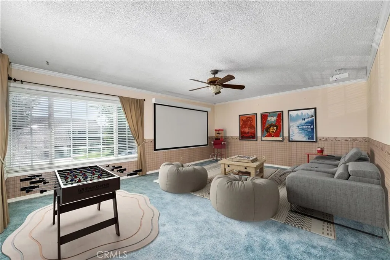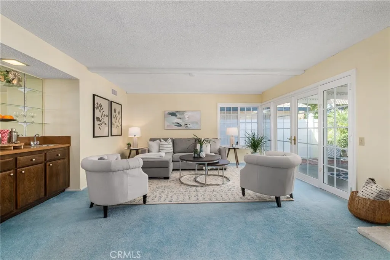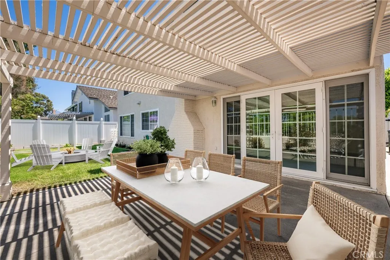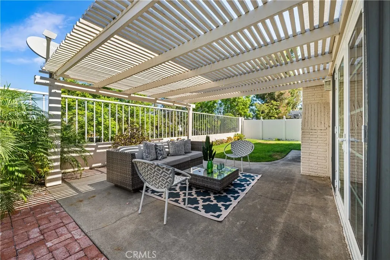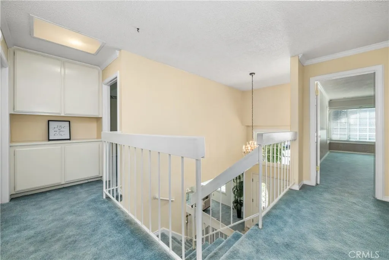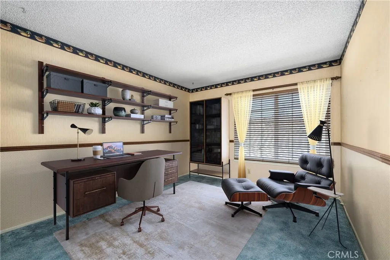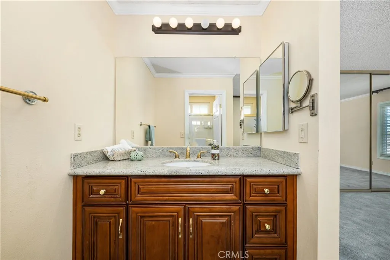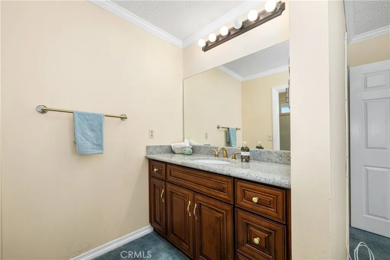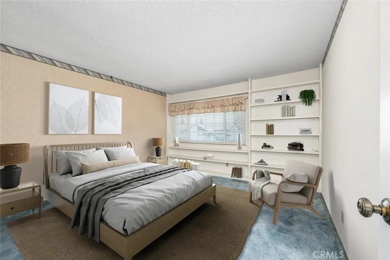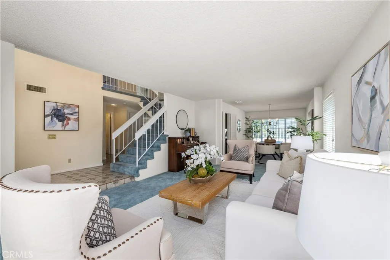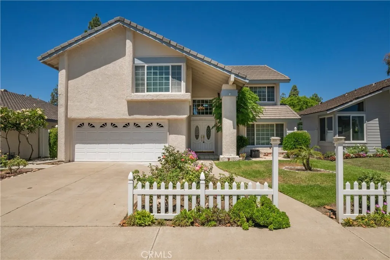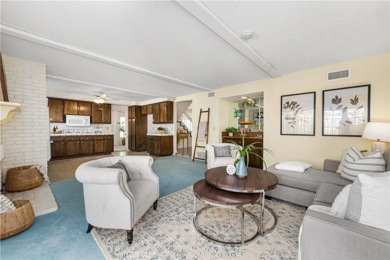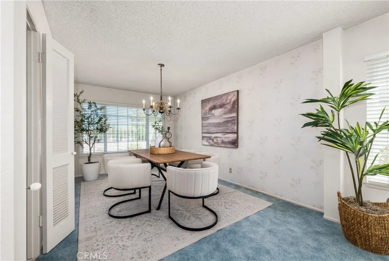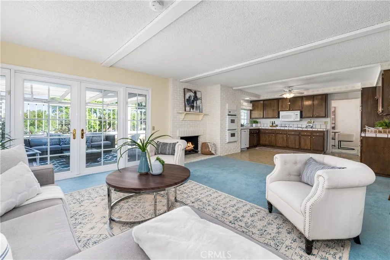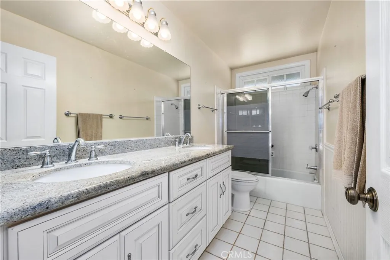25261 Cinnamon Rd. Lake Forest CA 92630
$1.125.000
Details
Property features
Bedrooms
- Bedrooms: 4
Bathrooms
- Total Bathrooms: 3
- Full Bathrooms: 3
- Bathrooms On Main Level: 1
- Bathroom 1 Features: Bathtub, Shower, Shower in Tub, Exhaust fan(s), Privacy toilet door
Interior Features
- Beamed Ceilings
- Cathedral Ceiling(s)
- Ceiling Fan(s)
- Crown Molding
- High Ceilings
- Sunken Living Room
- Unfurnished
- Wet Bar
- Door Features: Double Door Entry, Mirror Closet Door(s)
- Flooring: Carpet, Laminate, Tile
- Window Features: Blinds, Double Pane Windows, Screens
Appliances
- Kitchen Appliances: Built-In Range, Dishwasher, Double Oven, Disposal, Gas Range, Microwave, Water Heater
- Appliances YN: Yes
- Laundry Features: Electric Dryer Hookup, In Garage
Other Rooms
- All Bedrooms Up, Bonus Room, Family Room, Foyer, Living Room, Separate Family Room
- Exercise Room: Yes
Heating and Cooling
- Cooling Features: Central Air
- Fireplace Features: Fireplace: Yes
- Heating Features: Central, Fireplace(s), Forced Air
- Heating: Yes
Kitchen and Dining
- Breakfast Room Description: Area, Dining Room
- Kitchen Features: Kitchen Open to Family Room, Tile Counters
Waterfront and Water Access
- Lake Privileges
Exterior and Lot Features
- Fencing: Fence YN: Yes, Fencing: Vinyl, Wrought Iron
- Patio And Porch Features: Patio YN: Yes, Patio And Porch Features: Concrete, Front Porch, Slab
- Road Surface Type: Paved
Land Info
- Lot Description: Cul-De-Sac, Front Yard, Park Nearby, Sprinkler System, Yard
- Lot Size Acres: 0.1274334
- Lot Size Source: Assessor
- Lot Size Square Feet: 5551
Garage and Parking
- Garage Spaces: 2
- Garage Description: Attached
- Parking Features: Parking YN: Yes, Parking Features: Direct Garage Access, Driveway, Concrete, Garage Faces Front, Garage Door Opener
- Parking Total: 2
Homeowners Association
- Association: Yes
- Association Amenities: Pool, Spa/Hot Tub, Barbecue, Outdoor Cooking Area, Tennis Court(s), Gym/Ex Room, Clubhouse
- Association Fee: 88
- Association Fee Frequency: Monthly
- Calculated Total Monthly Association Fees: 88
School Information
- Elementary School: La Madera
- High School: El Toro
- Middle School: Serrano
- School District: Capistrano Unified
Amenities and Community Features
- Community Features: Curbs, Lake, Park, Sidewalks, Street Lights, Suburban
Other Property Info
- Source Listing Status: Closed
- County: Orange
- Directions: Lake Forest to Serrano to Dayton, Right on Timberline follow around house on the left
- Source Property Type: Residential
- Exclusions: All Staging furniture and items, pictures, etc. Entry crystal chandelier. Front porch white chair. Front courtyard chair/table set (negotiable)
- Inclusions: Front hose cabinet.
- Area: LS – Lake Forest South
- Source Neighborhood: Other (OTHR)
- Parcel Number: 61422120
- Postal Code Plus 4: 3402
- Subdivision: Other (OTHR)
- Property Subtype: Single Family Residence
- Source System Name: C2C
Building and Construction
- Total Square Feet Living: 2589
- Year Built: 1974
- Common Walls: No Common Walls
- Construction Materials: Stucco
- Entry Level: 1
- Entry Location: 1
- Foundation Details: Slab
- Living Area Source: Assessor
- Property Age: 50
- Levels or Stories: Two
- Building Total Stories: 2
- Structure Type: House
- House Style: Traditional
- Year Built Source: Assessor
Accessibility Features
- Doors – Swing In
- Low Pile Carpeting
Utilities
- Sewer: Public Sewer
- Cable Connected
- Electricity Connected
- Natural Gas Connected
- Sewer Connected
- Water Connected
- Water Source: Public
- ID: 13196
- Published: September 11, 2024
- Last Update: March 15, 2025
- Views: 83

