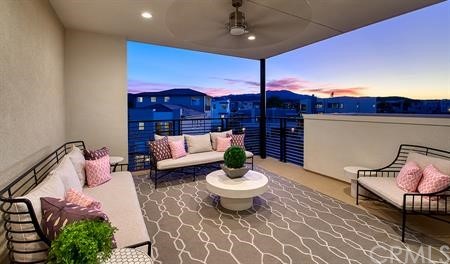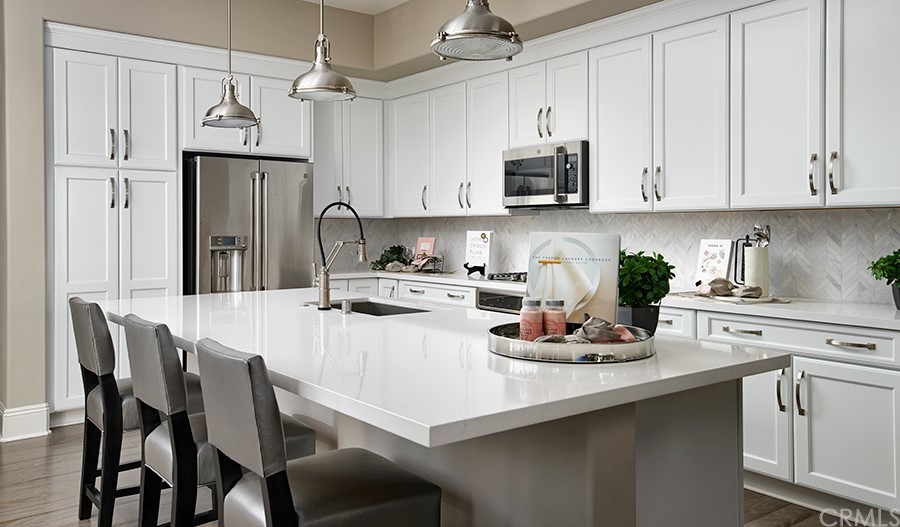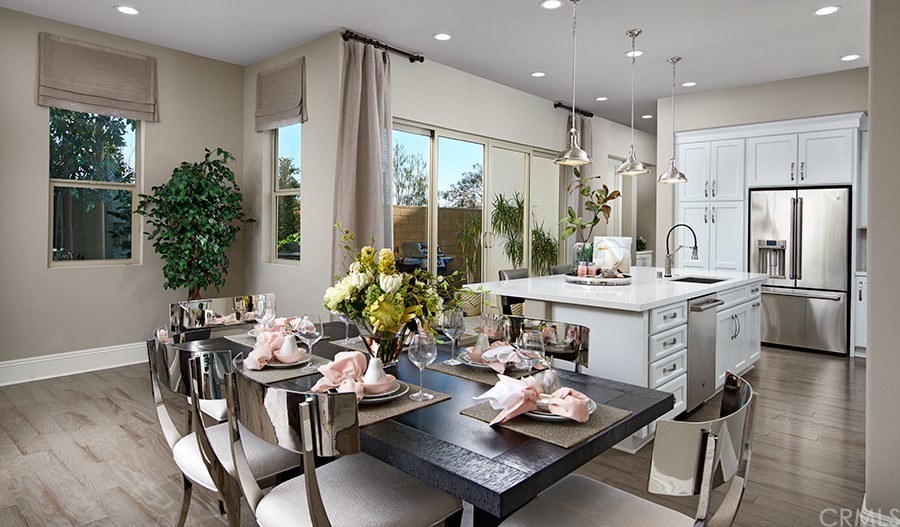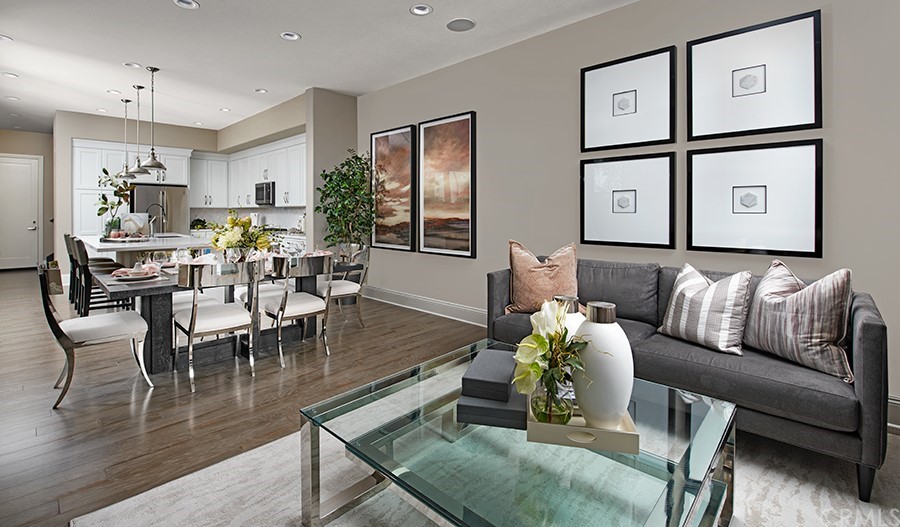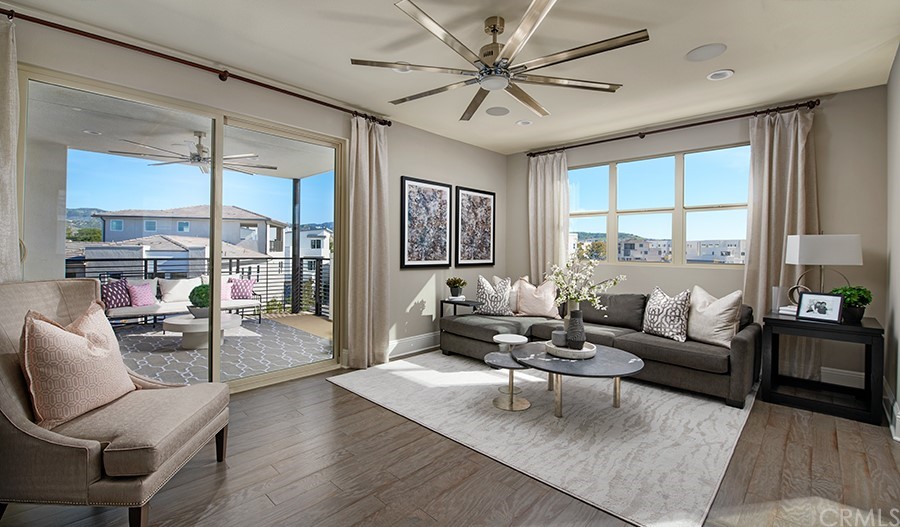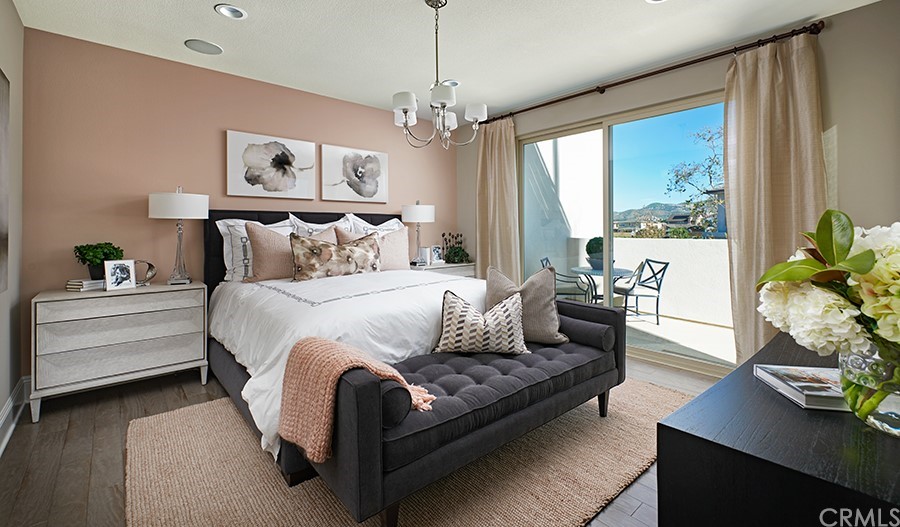111 Frame, Irvine, CA 92618
Details
“FINAL OPPORTUNITY to live in the fully-upgraded model home by Richmond American Homes! – Beautiful, single-family detached condo in the Cadence Park community of Great Park Neighborhoods. This house features upgraded hardwood flooring, GE fully-equipped appliances with Washer and Dryer, and much more. This plan features open living spaces, large rooms, and a very large third-floor bonus/loft space great for home office or entertaining guests. The third level also features a spacious outdoor covered patio space. Home is located in the nationally recognized Irvine School District with Cadence Park K-8 and Portola High School within walking distance. Great Park Neighborhoods features ten pools, playgrounds, sports parks, hiking and biking trails along with a world-class clubhouse within walking distance. We are here for in-person model tours.
Property Features
Bedrooms
Bedrooms: 3
Bathrooms
Total Bathrooms: 3
Full Bathrooms: 2
1/2 Bathrooms: 1
Bathrooms On Main Level: 1
Bathroom 1 Features: Shower, Shower in Tub, Double sinks in bath(s), Double Sinks In Master Bath, Exhaust fan(s), Quartz Counters, Upgraded, Vanity area, Walk-in shower
Interior Features
Attic Fan
Balcony
Bar
Ceiling Fan(s)
Granite Counters
High Ceilings
Living Room Balcony
Open Floorplan
Pantry
Recessed Lighting
Storage
Unfurnished
Wet Bar
Wired for Data
Wired for Sound
Wood Product Walls
Flooring: Carpet, Wood
Window Features: Double Pane Windows, ENERGY STAR Qualified Windows
Appliances
Kitchen Appliances: 6 Burner Stove, Built-In Range, Convection Oven, Dishwasher, Double Oven, ENERGY STAR Qualified Appliances, Freezer, Disposal, Gas Oven, Gas Range, Gas Cooktop, Gas Water Heater, High Efficiency Water Heater, Microwave, Refrigerator, Tankless Water Heater, Vented Exhaust Fan
Appliances YN: Y
Laundry Features: Dryer Included, Gas Dryer Hookup, Individual Room, Upper Level, Washer Hookup, Washer Included
Other Rooms
All Bedrooms Up, Bonus Room, Dressing Area, Family Room, Formal Entry, Foyer, Great Room, Kitchen, Laundry, Loft, Master Bathroom, Master Bedroom, Master Suite, Office, Separate Family Room, Walk-In Closet
Heating and Cooling
Cooling Features: Central Air, Dual, Heat Pump, High Efficiency, Zoned
Heating Features: Central, ENERGY STAR Qualified Equipment, High Efficiency, Zoned
Heating: Yes
Kitchen and Dining
Breakfast Room Description: Breakfast Counter / Bar, Dining Room, Country Kitchen
Kitchen Features: Kitchen Island, Kitchen Open to Family Room, Quartz Counters, Self-closing cabinet doors, Self-closing drawers
Pool and Spa
Pool Features: Association, Community, Fenced, In-Ground
Spa Features: Spa: Y, Spa Features: Association, Heated, In-Ground
Manufactured and Mobile Info
Builder Model: Eden
Exterior and Lot Features
Fencing: Fence YN: Y, Fencing: Block
Patio And Porch Features: Patio YN: Y, Patio And Porch Features: Covered, Deck
Land Info
Lot Description: Front Yard, Sprinkler System
Lot Size Acres: 0.0539486
Lot Size Source: Builder
Lot Size Square Feet: 2350
Garage and Parking
Garage Spaces: 2
Garage Description: Attached
Parking Features: Parking YN: Y, Parking Features: Garage, Garage Faces Rear, Garage Door Opener, Shared Driveway
Parking Total: 2
Home Features
View: View: Y
Homeowners Association
Association: Yes
Association Amenities: Pool, Spa/Hot Tub, Barbecue, Outdoor Cooking Area, Picnic Area, Playground, Sport Court, Other Courts, Biking Trails, Hiking Trails, Clubhouse
Association Fee: 215
Association Fee Frequency: Monthly
Calculated Total Monthly Association Fees: 215
School Information
High School: Portola
School District: Irvine Unified
Amenities and Community Features
Community Features: Biking, Curbs, Gutters, Park, Sidewalks, Street Lights
Other Property Info
Source Listing Status: Pending
County: Orange
Directions: Irvine Blvd east of the 133 to Modjeska, left on Modjeska, Right on Portola Springs, Left at Ceremony, Left at Anthology, left on Vessel
Source Property Type: Condominium
Area: GP – Great Park
Property Subtype: condo
Source Neighborhood: Other (OTHR)
Subdivision: Other (OTHR)
Source System Name: C2C
Building and Construction
Total Square Feet Living: 2330.00
Year Built: 2018
Builder Name: Richmond American
Common Walls: No Common Walls
Direction Faces: Northeast
Foundation Details: Slab
Property Age: 3
Property Condition: Turnkey
Levels or Stories: Three Or More
House Style: Modern
Year Built Source: Builder
Architectural Style: Condominium
Accessibility Features
2+ Access Exits
48 Inch Or More Wide Halls
Utilities
Sewer: Public Sewer
Water Source: Public
- ID: 6138
- Published: September 29, 2021
- Last Update: March 15, 2025
- Views: 686


