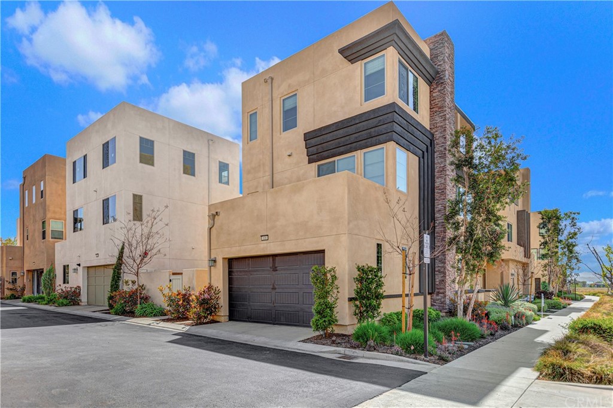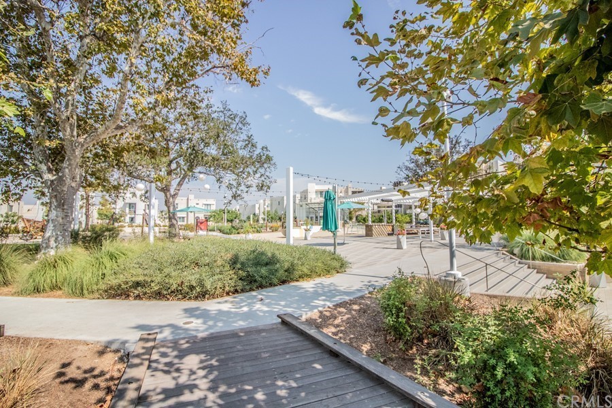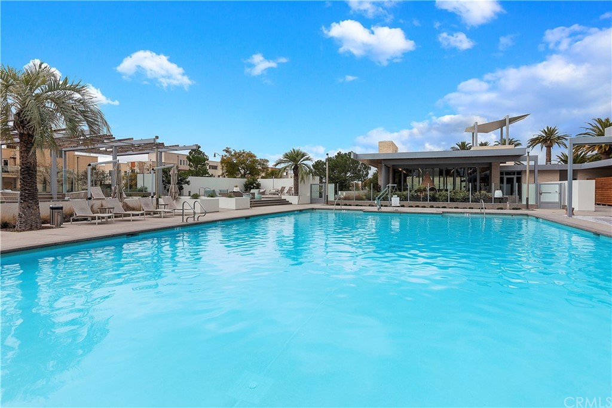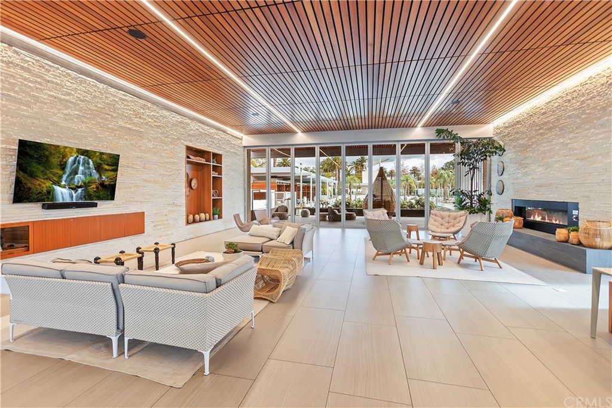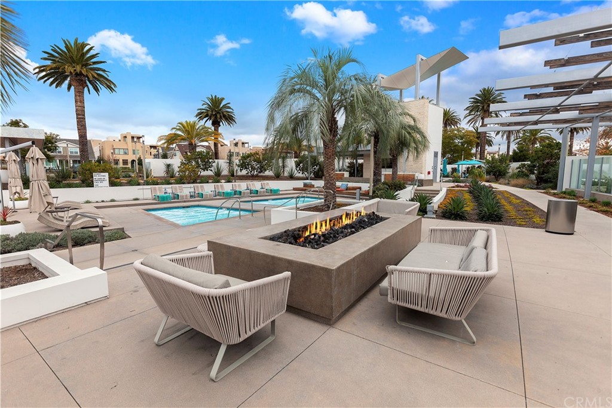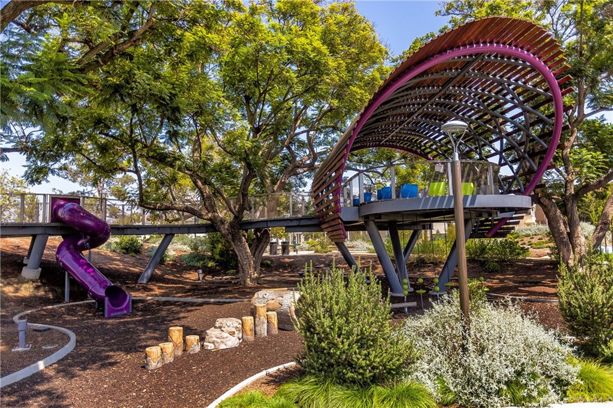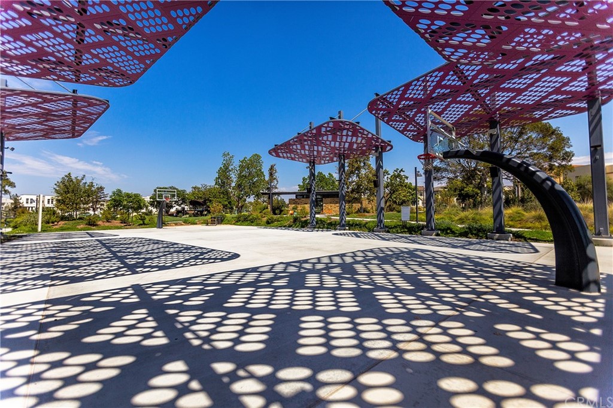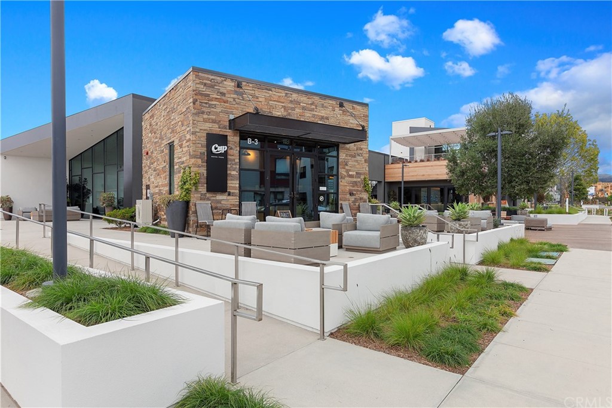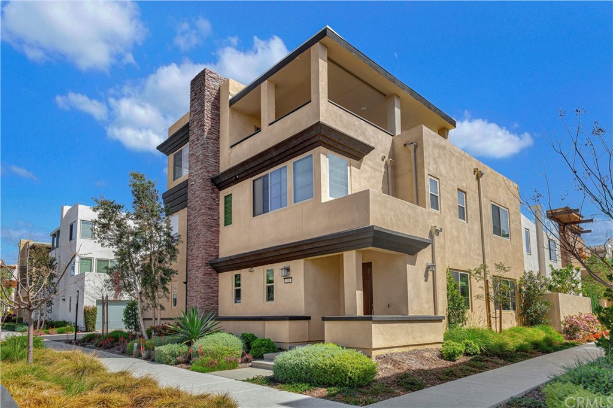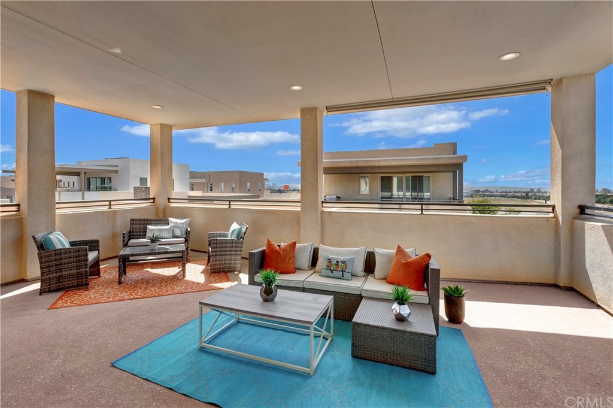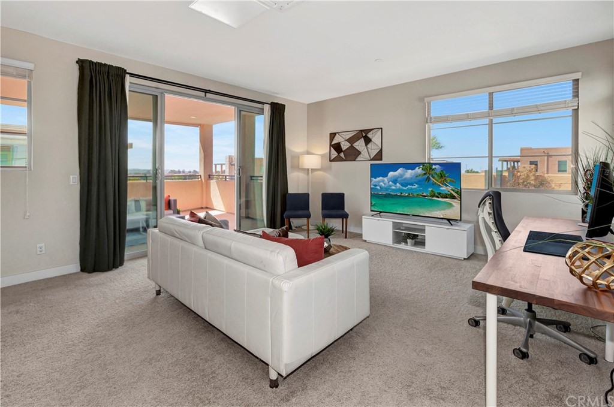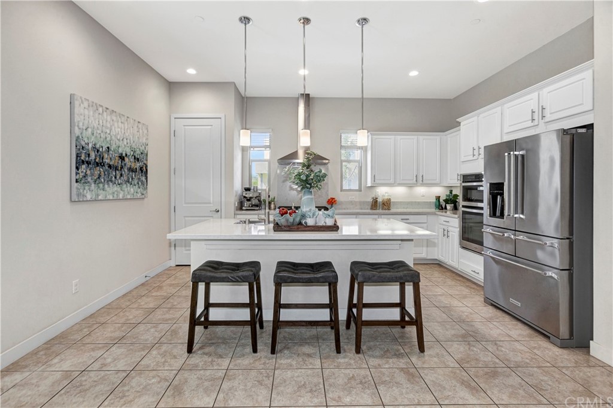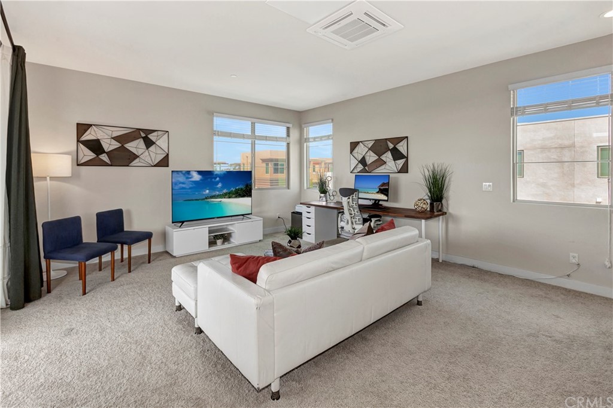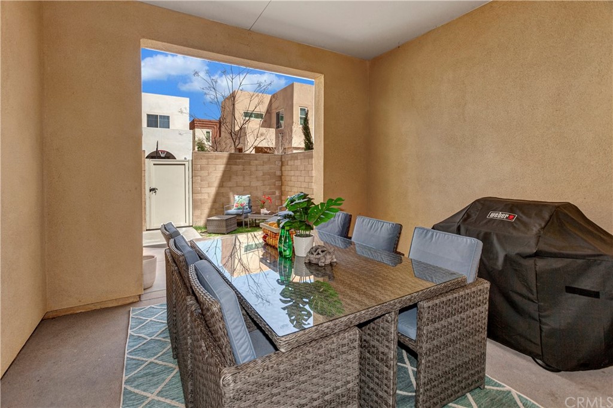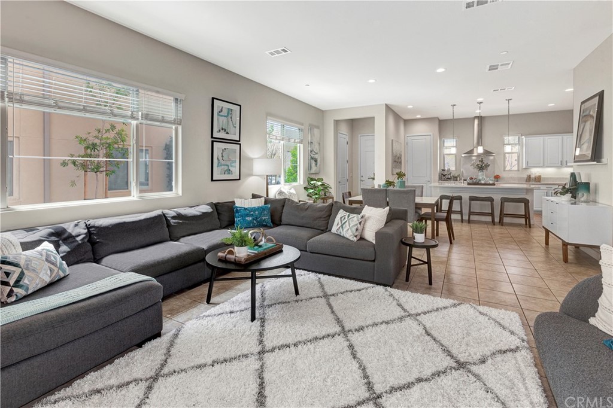118 Interval, Irvine, CA 92618
$1.440.000
- Property type: Town House
- Offer type: Sold!
- City: Irvine
- Zip Code: 92618
- Bedrooms: 3
- Bathrooms: 2.5
- Property size: 2279 ft²
- Year: 2018
Details
Property Features
Bedrooms
- Bedrooms: 3
Bathrooms
- Total Bathrooms: 4
- Full Bathrooms: 2
- 1/2 Bathrooms: 2
- Bathrooms On Main Level: 1
- Bathroom 1 Features: Shower, Shower in Tub, Double Sinks In Master Bath, Quartz Counters
Interior Features
- Balcony
- Built-in Features
- High Ceilings
- Open Floorplan
Appliances
- Kitchen Appliances: Convection Oven, Dishwasher, Disposal, Gas Oven, Microwave, Refrigerator
- Appliances YN: Y
- Laundry Features: Individual Room
Other Rooms
- All Bedrooms Up, Bonus Room, Kitchen, Laundry, Living Room, Master Bathroom, Walk-In Closet
Heating and Cooling
- Cooling Features: Central Air
- Heating Features: Central
- Heating: Yes
Kitchen and Dining
- Breakfast Room Description: Family Kitchen, Dining Room
- Kitchen Features: Kitchen Island, Kitchen Open to Family Room
Pool and Spa
- Pool Features: Association, Community
- Spa Features: Spa: Y, Spa Features: Association, Community
Exterior and Lot Features
- Patio And Porch Features: Patio YN: Y, Patio And Porch Features: Patio
Land Info
- Lot Description: 0-1 Unit/Acre, Yard
- Lot Size Acres: 0.0688705
- Lot Size Source: Estimated
- Lot Size Square Feet: 3000
Garage and Parking
- Garage Spaces: 2
- Garage Description: Attached
- Parking Features: Parking YN: Y, Parking Features: Garage – Two Door
- Parking Total: 2
Home Features
- View: View: Y
Homeowners Association
- Association: Yes
- Association Amenities: Pool, Spa/Hot Tub, Sauna, Fire Pit, Barbecue, Outdoor Cooking Area, Picnic Area, Playground, Dog Park, Sport Court, Biking Trails, Clubhouse, Billiard Room, Pet Rules, Management, Security, Maintenance Front Yard
- Association Fee: 265
- Association Fee Frequency: Monthly
- Calculated Total Monthly Association Fees: 265
School Information
- High School: Portola
- School District: Irvine Unified
Amenities and Community Features
- Community Features: Biking, Dog Park, Park, Watersports, Sidewalks, Street Lights
Other Property Info
- Source Listing Status: Pending
- County: Orange
- Directions: Sand Canyon turn right to Great Park Blvd turn left Ridge Valley right Magnet right on Interval
- Source Property Type: Condominium
- Exclusions: TVs, personal belonging, furniture
- Inclusions: refrigerator, washer and dryer
- Area: GP – Great Park
- Property Subtype: condo
- Source Neighborhood: GP – Great Park
- Parcel Number: 93922737
- Postal Code Plus 4: 0864
- Source System Name: C2C
Building and Construction
- Total Square Feet Living: 2279
- Year Built: 2018
- Common Walls: No Common Walls
- Living Area Source: Assessor
- Property Age: 4
- Levels or Stories: Three Or More
- Year Built Source: Estimated
- Architectural Style: Condominium
Utilities
- Electric: 220 Volts in Garage, 220 Volts in Laundry
- Sewer: Public Sewer
- Water Source: Public
- ID: 10132
- Published: April 1, 2022
- Last Update: March 15, 2025
- Views: 895

