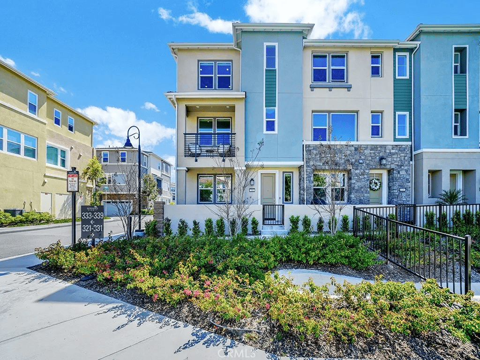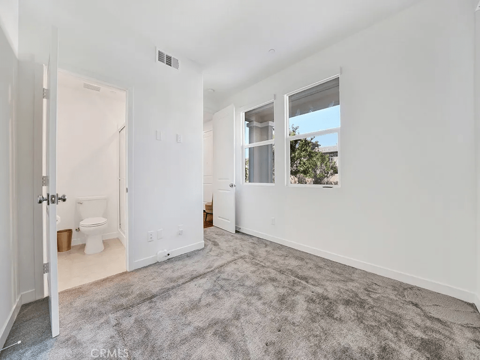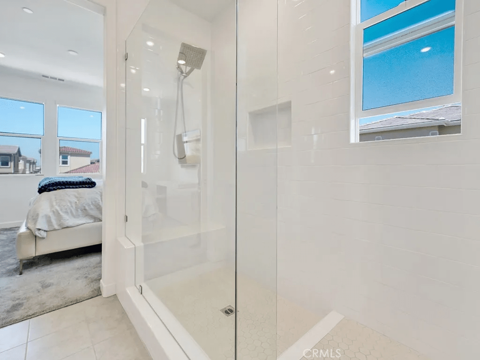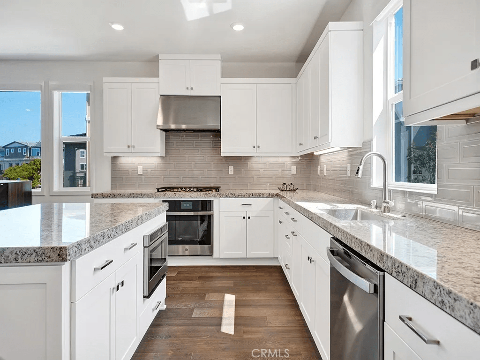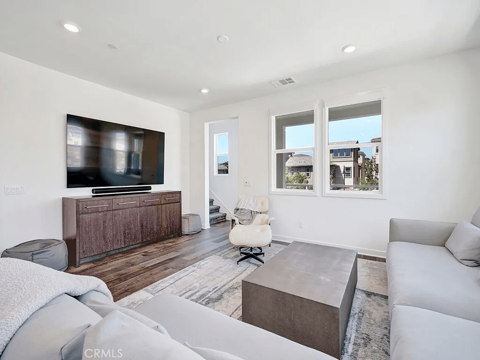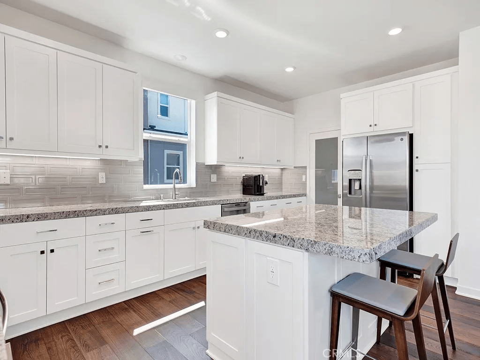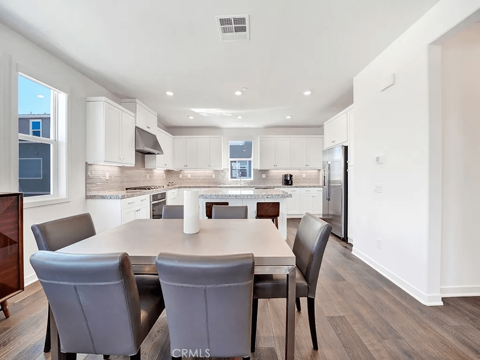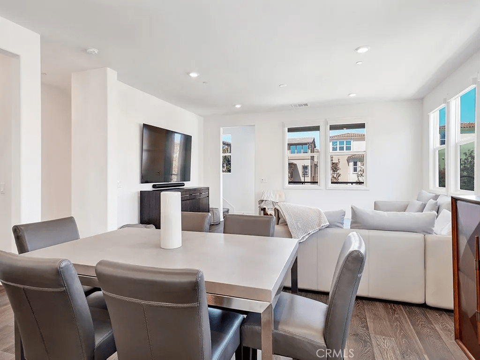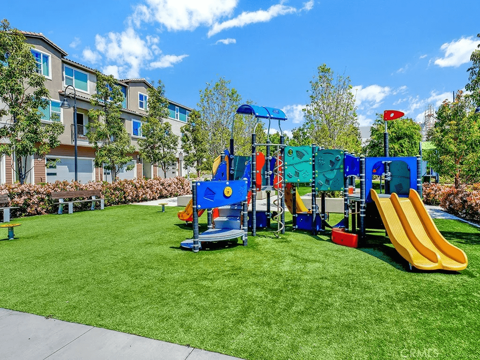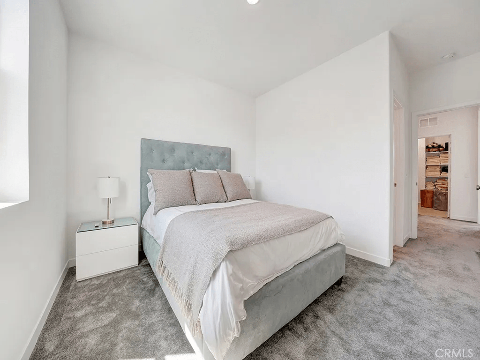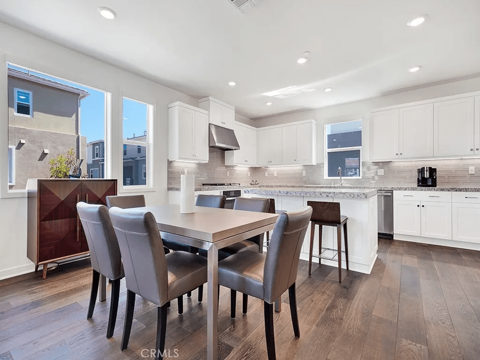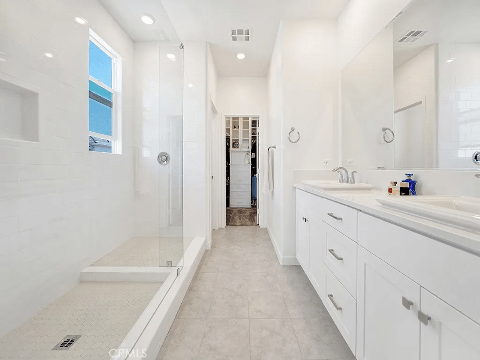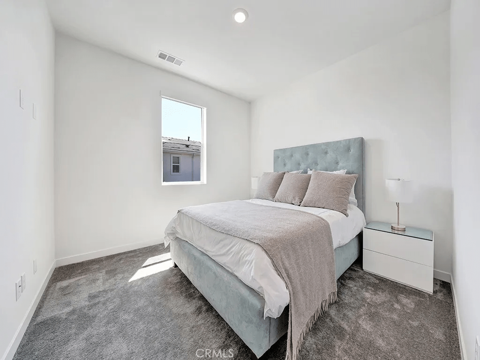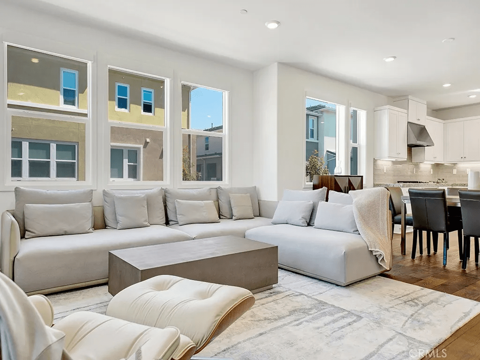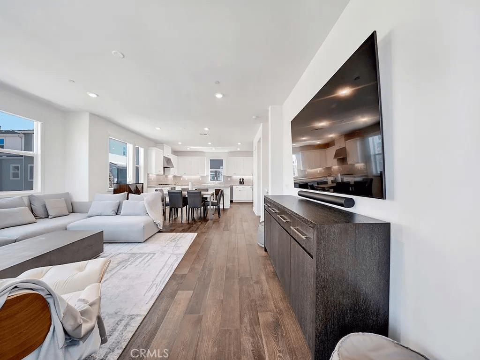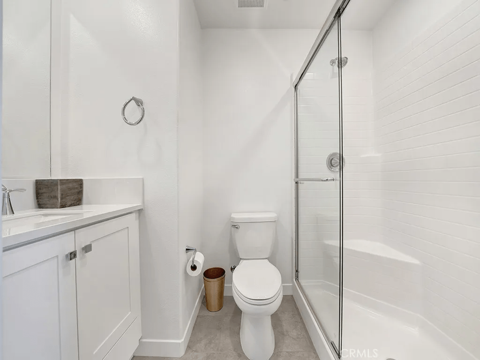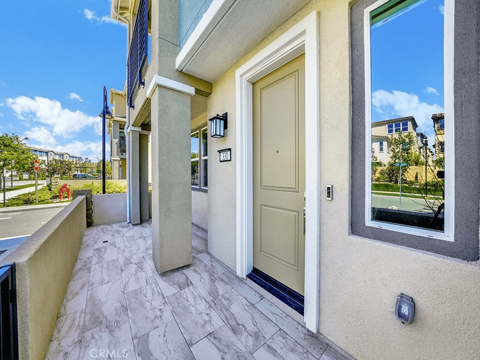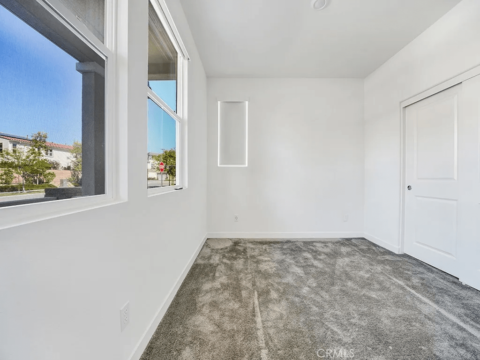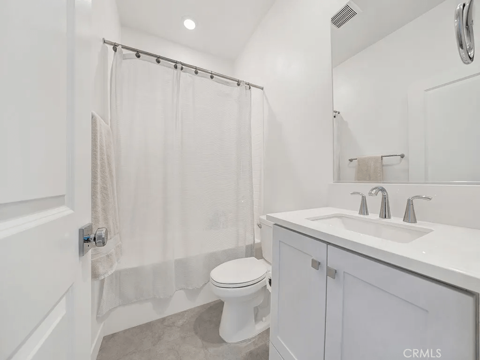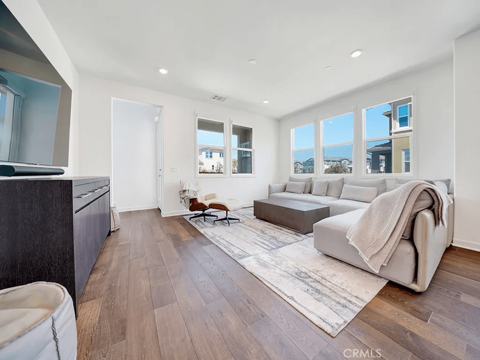331 Adela, Lake Forest, CA, 92630
$1.065.000
- Property type: Town House
- Offer type: Sold!
- City: Irvine
- Zip Code: 92630
- Bedrooms: 3
- Bathrooms: 3.5
- Property size: 1812 ft²
- Year: 2022
Details
Property Features
Bedrooms
- Bedrooms: 3
- Bedrooms On Main Level: 1
Bathrooms
- Total Bathrooms: 4
- Full Bathrooms: 3
- 1/2 Bathrooms: 1
- Bathrooms On Main Level: 1
- Bathroom 1 Features: Bathtub, Shower, Shower in Tub, Double Sinks In Master Bath, Quartz Counters, Separate tub and shower, Walk-in shower
Interior Features
- Balcony
- Granite Counters
- Open Floorplan
- Pantry
- Quartz Counters
- Recessed Lighting
- Flooring: Carpet, Tile, Wood
- Window Features: Blinds, Double Pane Windows, Screens
Appliances
- Kitchen Appliances: Dishwasher, Disposal, Gas Oven, Gas Cooktop, Microwave, Range Hood, Refrigerator, Tankless Water Heater, Water Heater, Water Softener
- Appliances YN: Y
- Laundry Features: Dryer Included, Individual Room, Inside, Upper Level, Washer Included
Other Rooms
- Kitchen, Laundry, Main Floor Bedroom, Master Bathroom, Master Bedroom, Walk-In Closet
Heating and Cooling
- Cooling Features: Central Air
- Heating Features: Central
- Heating: Yes
Kitchen and Dining
- Breakfast Room Description: Dining Room, In Kitchen
- Kitchen Features: Granite Counters, Kitchen Island, Kitchen Open to Family Room, Self-closing drawers, Walk-In Pantry
Exterior and Lot Features
- Lighting
- Patio And Porch Features: Patio YN: Y, Patio And Porch Features: Deck, Porch, Front Porch
- Road Surface Type: Paved
Pool and Spa
- Pool Features: Association
- Spa Features: Spa: Y, Spa Features: Association
Garage and Parking
- Garage Spaces: 2
- Garage Description: Attached
- Parking Features: Parking YN: Y, Parking Features: Direct Garage Access, Garage
- Parking Total: 2
Home Features
- View: Neighborhood
Homeowners Association
- Association: Yes
- Association Amenities: Pickleball, Pool, Spa/Hot Tub, Barbecue, Playground, Dog Park, Sport Court, Clubhouse, Meeting Room, Management
- Association Fee: 213
- Association Fee Frequency: Monthly
- Association Fee 2: 178
- Association Fee 2 Frequency: Monthly
- Calculated Total Monthly Association Fees: 391
School Information
- Elementary School: Melinda Heights
- High School: El Toro
- Middle School: Serrano Intermediate
- School District: Saddleback Valley Unified
Amenities and Community Features
- Community Features: Gutters, Sidewalks, Street Lights, Suburban
Other Property Info
- Source Listing Status: Pending
- County: Orange
- Directions: Take Bake Pkwy East Turn Rt on Commerce Center Dr., Rt on Serrano Summit Dr. Left on Olympus, Lft on Palisade
- Source Property Type: Residential
- Area: LN – Lake Forest North
- Property Subtype: townhouse
- Source Neighborhood: Other (OTHR)
- Parcel Number: 61069210
- Subdivision: Other (OTHR)
- Property Subtype: Townhouse
- Source System Name: C2C
Building and Construction
- Total Square Feet Living: 1812
- Year Built: 2022
- Builder Name: Lennar
- Common Walls: 1 Common Wall
- Entry Level: 1
- Entry Location: 1
- Living Area Source: Assessor
- Property Age: 1
- Property Attached: Yes
- Property Condition: Turnkey
- Roof: Tile
- Levels or Stories: Three Or More
- Building Total Stories: 3
- Structure Type: Multi Family
- Year Built Source: Builder
Utilities
- Electric: Standard
- Sewer: Public Sewer
- Water Source: Public
- ID: 11901
- Published: June 24, 2023
- Last Update: March 15, 2025
- Views: 618

